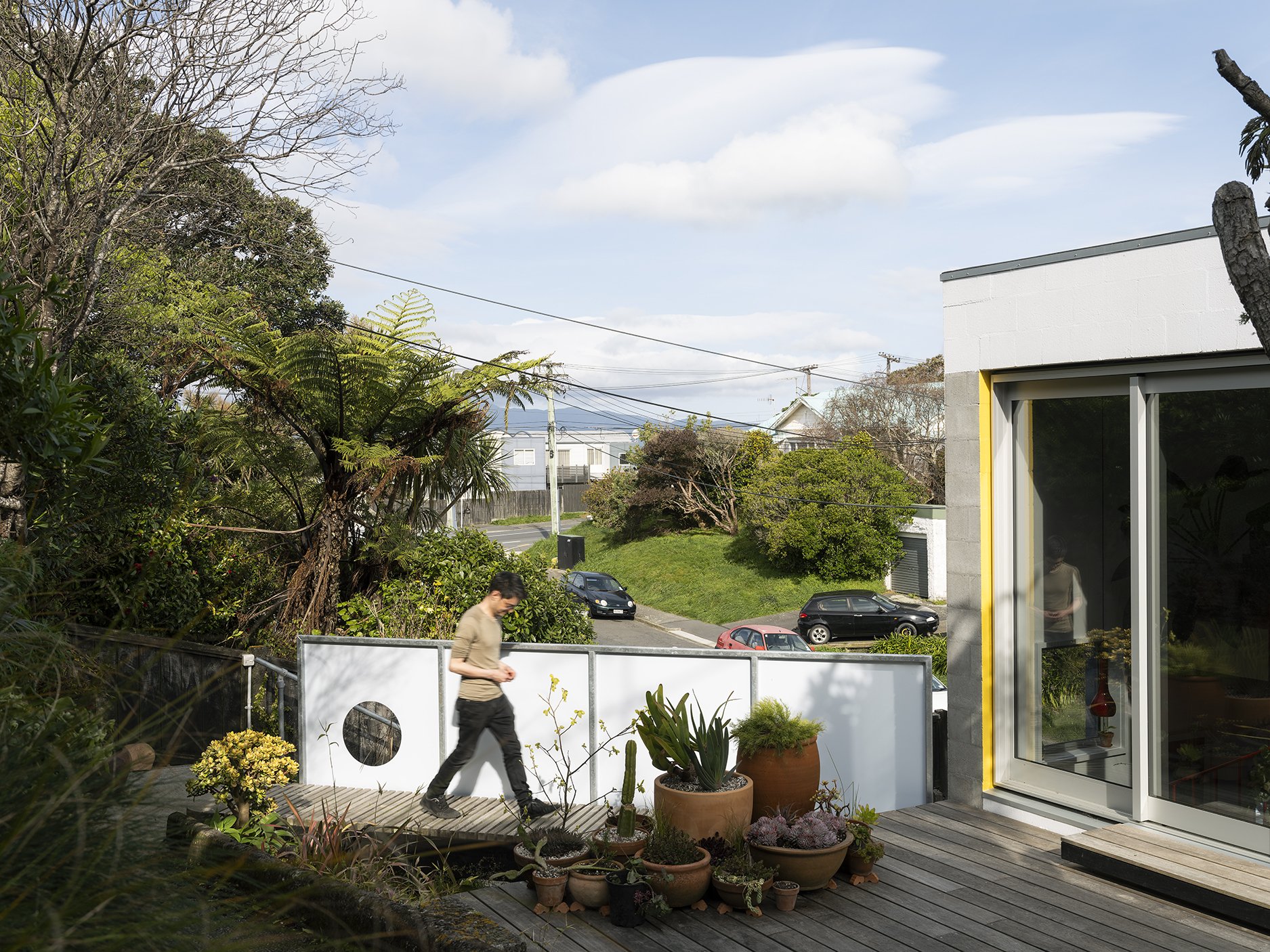Walker Box
Walker Box draws on two free spirits of Wellington architecture:
Roger Walker, a maverick of joyful building;
and Melling:Morse, known for their quirky and compact ‘Box’ houses.
Why buy a section when you can buy your friends front yard? Win-win! Helping them pay down their mortgage in exchange for my cheap access to a crumbling garage and 100m2 of south-facing dirt.Blitz the site! A friendly neighbour (and future client) saves a lone cabbage tree from the bulldozers. A tower of white concrete block cranes up high to grab sun and views down the valley. Think of it as a 6x4 rectangle extruded to 8 meters — replacing the hillside garage that Wellington knows too well ... it could be replicated across the city. Up top: a compact living space with a burgundy-walled skylight; a red spiral stair bringing dappled light to the lower levels; one floor down, a sleeping corner with indigo curtain and bathroom pod. And lastly at street level, the ‘garage-not-garage’, resulting from the car-focused District Plan of the day – only this time it's rethought to provide a home hair-salon with guest, yoga and piano nook. When we lift the lid and begin to play, the tones from the 1918 Blüthner rise up the spiral stair.Three + years of building later and Walker Box is done. A quirky Box of a house with intimacy and generosity … and a bit of fun! It’s alive and well thanks to the work and warmth of many many people. The bonus prize is the neighbourly banter with friends every weekend — the perfect sort of community for introverts.























